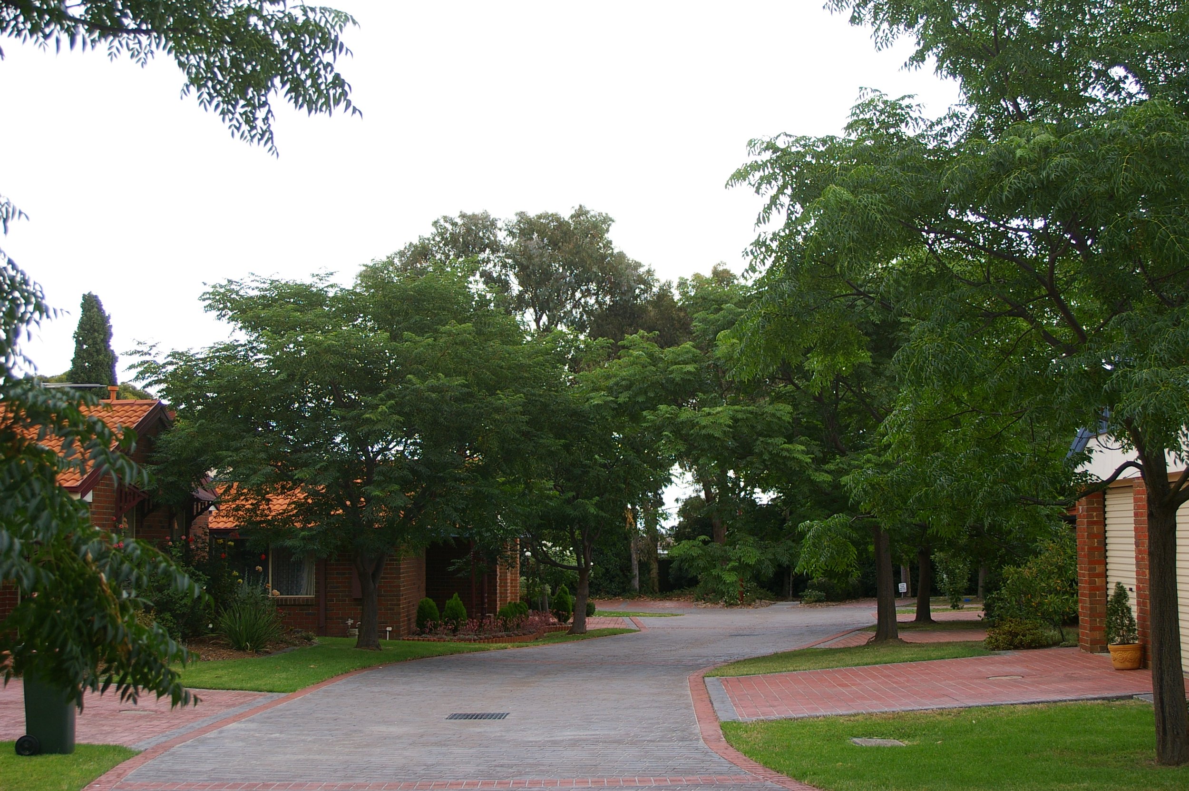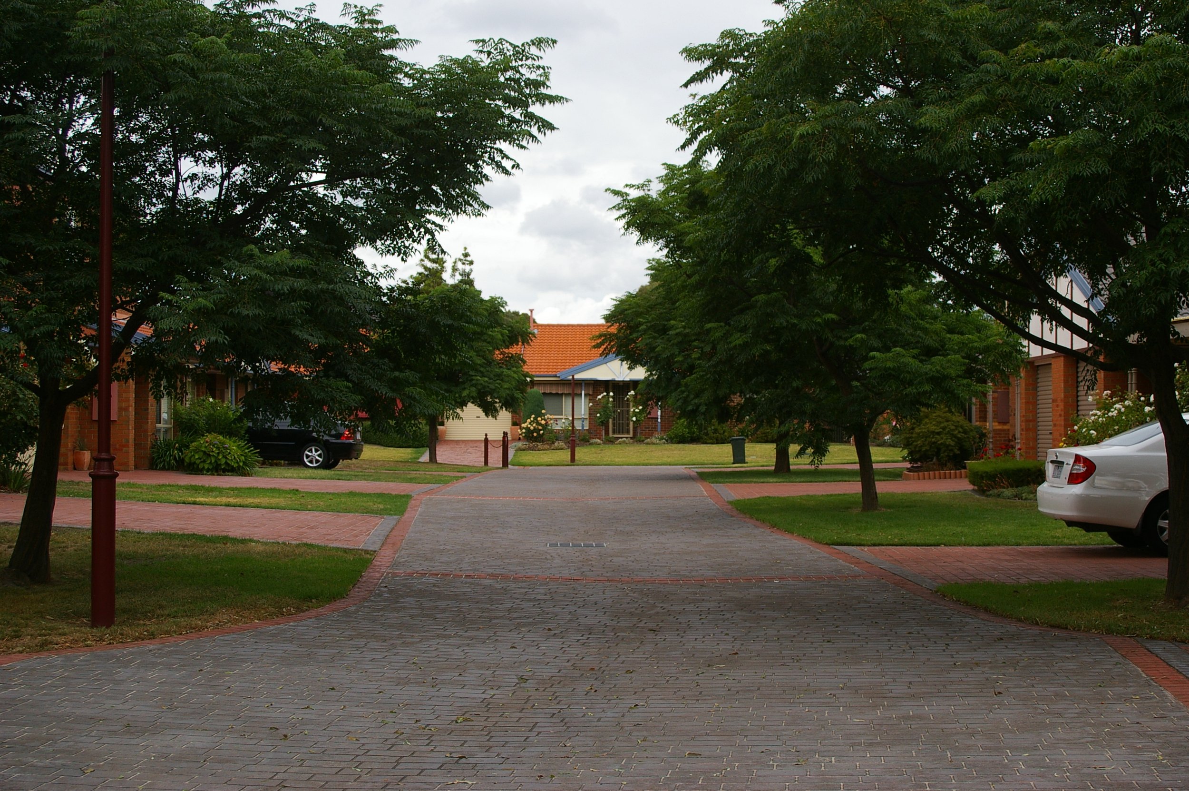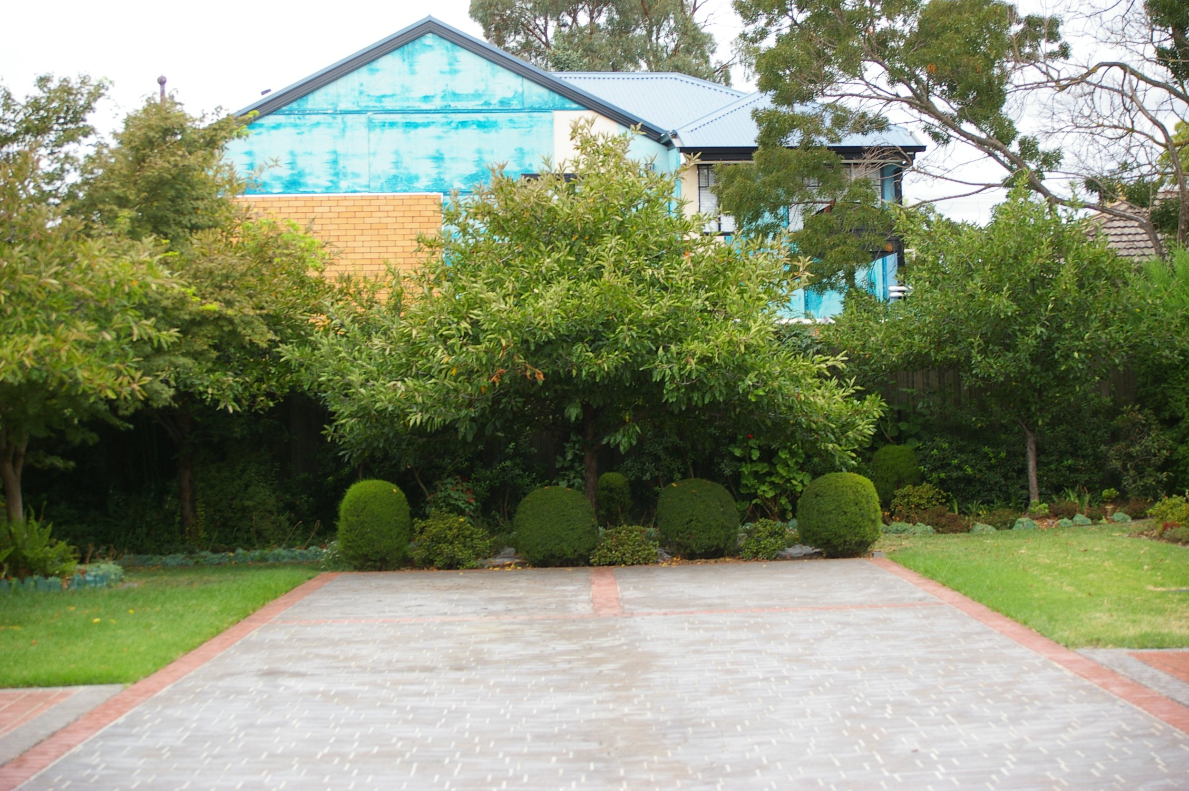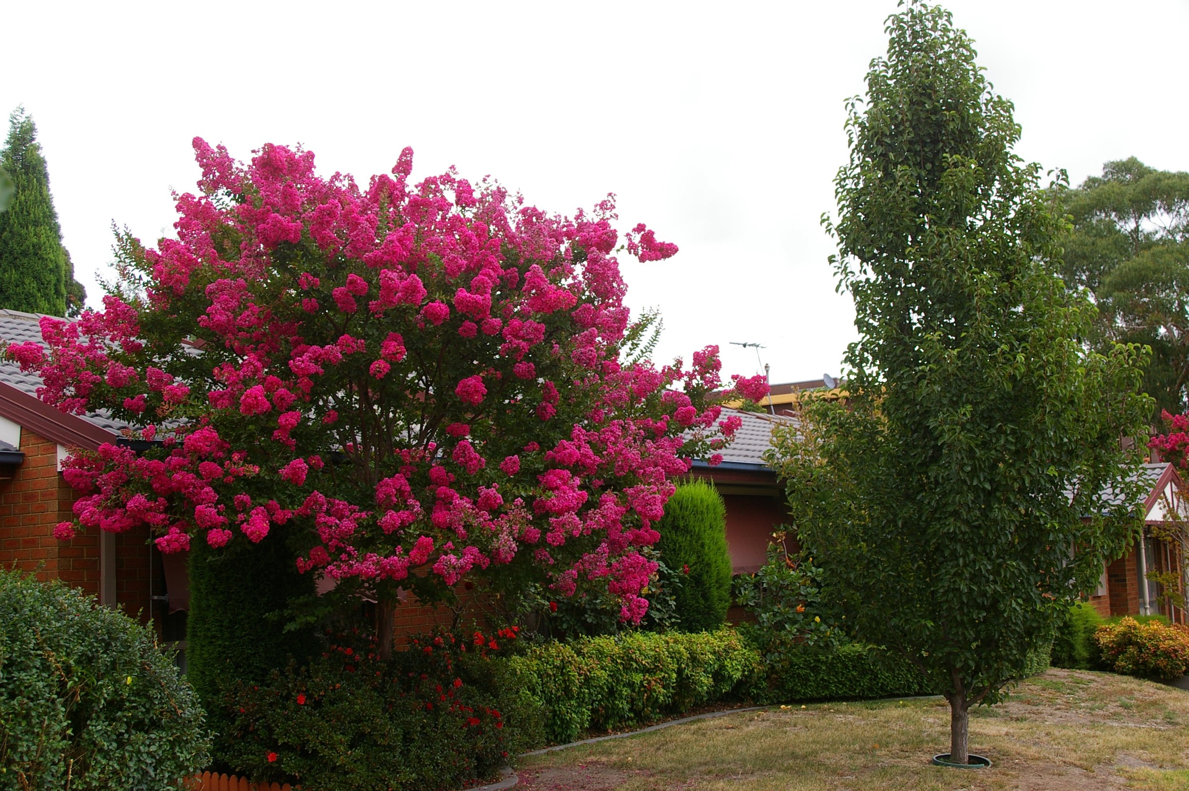History
With land area of 8.3 ha, this former Nunawading high school site on Canterbury Road, Forest Hill was converted to a medium-density development of 197 homes from years 1996 – 1998. The estate won the UDIA award for the best medium-density development in Victoria in 1997.
Before Construction
Post Construction
Features
Utilises seven different house designs provided by Villaworld
Areas of open space include communal BBQ's which promote a community atmosphere.
Laid out in a grid type arrangement the design provides for permeability that allows for different walking routes within the site and to the adjacent residential areas as well as to the nearby Forest Hills Shopping Centre.
Town planning including community consultation; input from the surrounding community resulted in some design changes
Through this consultation, the final design achieved acceptance by both the council and the community and received a planning permit without the need for a tribunal hearing
Landscape Architecture
Retention of native trees throughout the site provides an important visual element and gives the development a sense of history
Existing trees have been incorporated into the design of open space areas
Walkways create spaces that provide a buffer to surrounding houses
A large Pin Oak in the centre of the site is used to nestle between school buildings in a paved courtyard
A steep embankment has been attractively landscaped to front Canterbury Road and is now a feature of the site
Although this development is higher density than that of the surrounding area the elimination of front fences and landscaping gives an enhanced feeling of openness. This assists in helping this development sit well with the surrounding neighbourhood character. These features together with the Urban Design, Landscaping, and particular attention to the retention of significant trees, were recognised by the UDIA judges who awarded this development the Best Medium Density Development in Victoria in 1997.
Old Photos of Nunawading High School
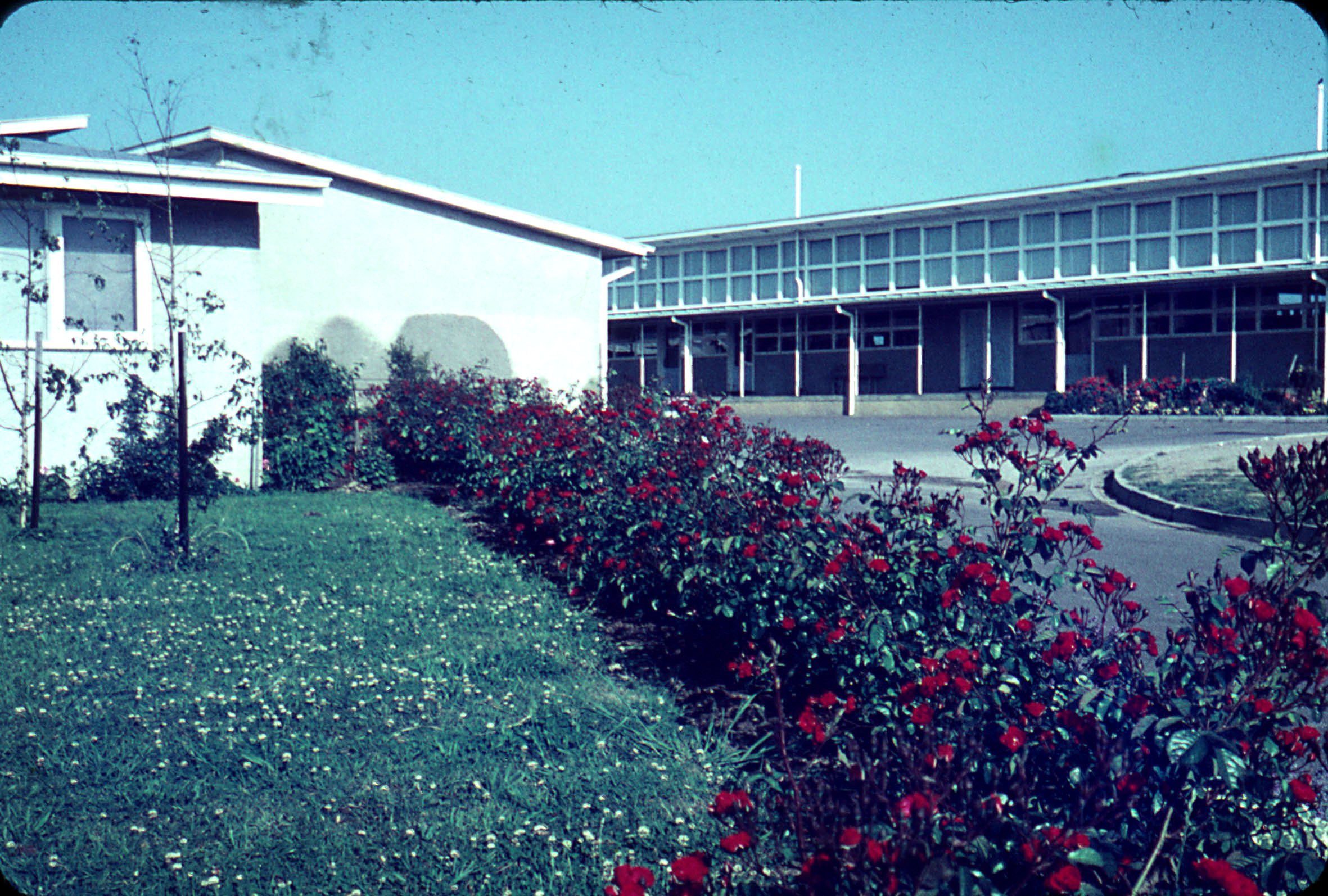

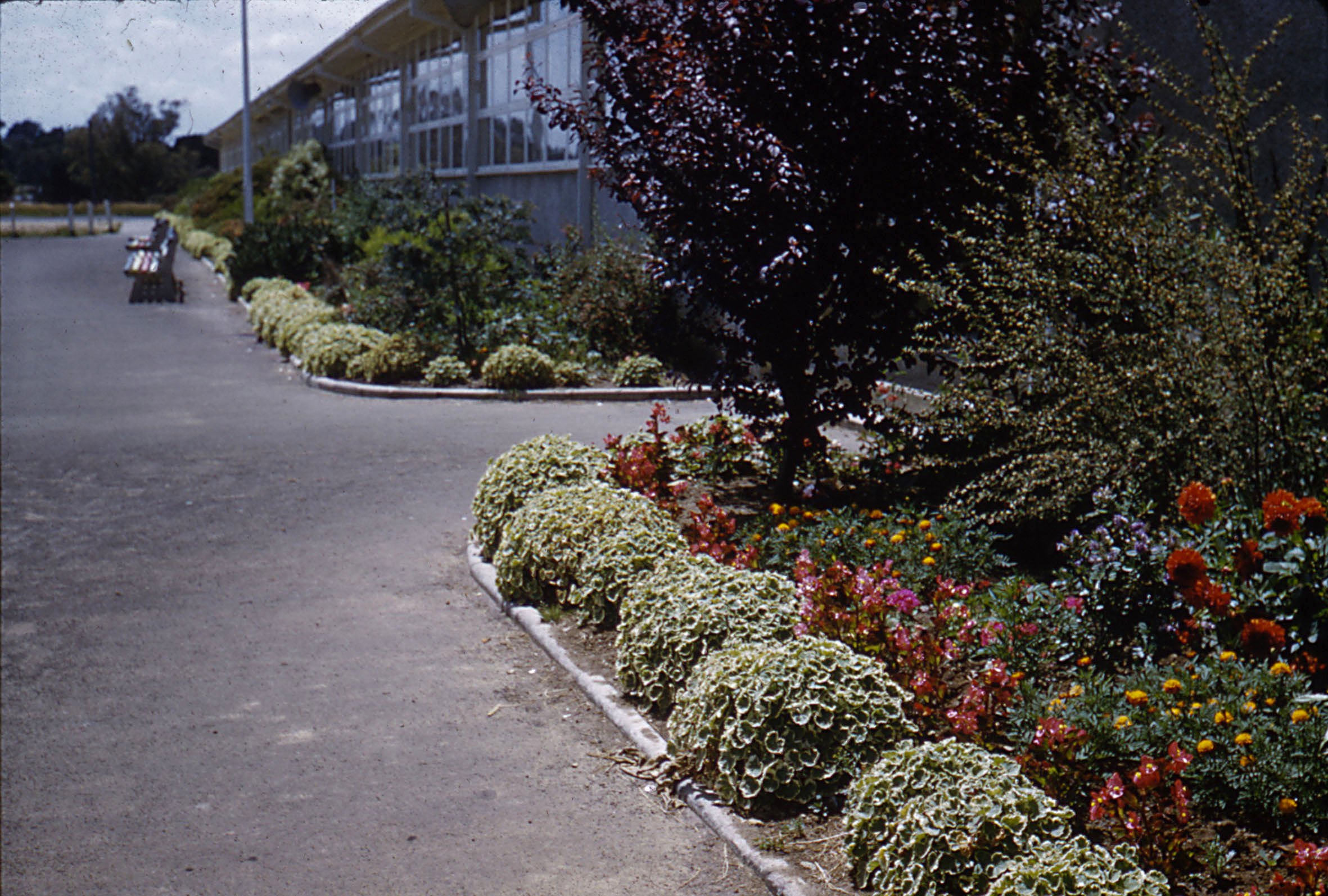

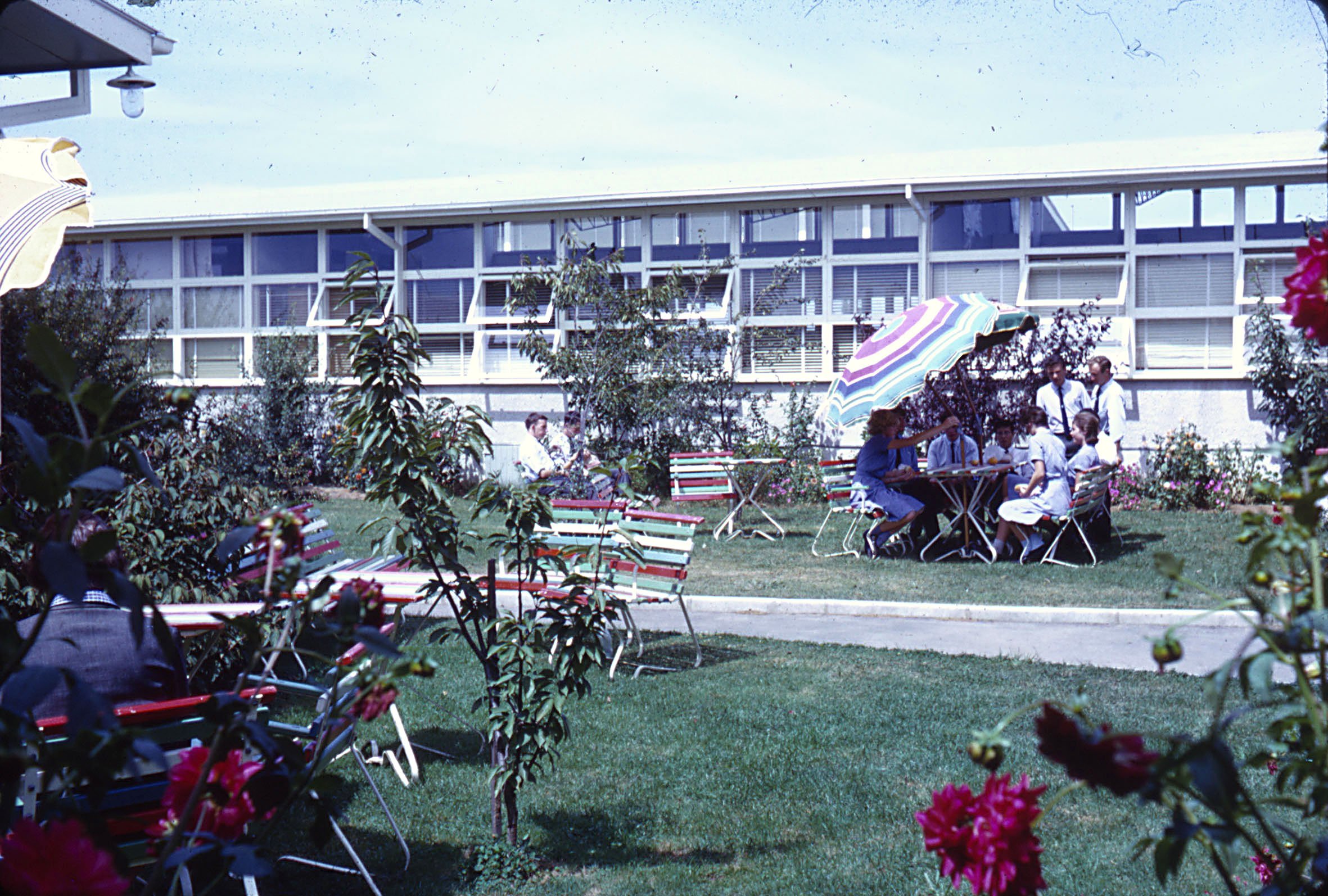
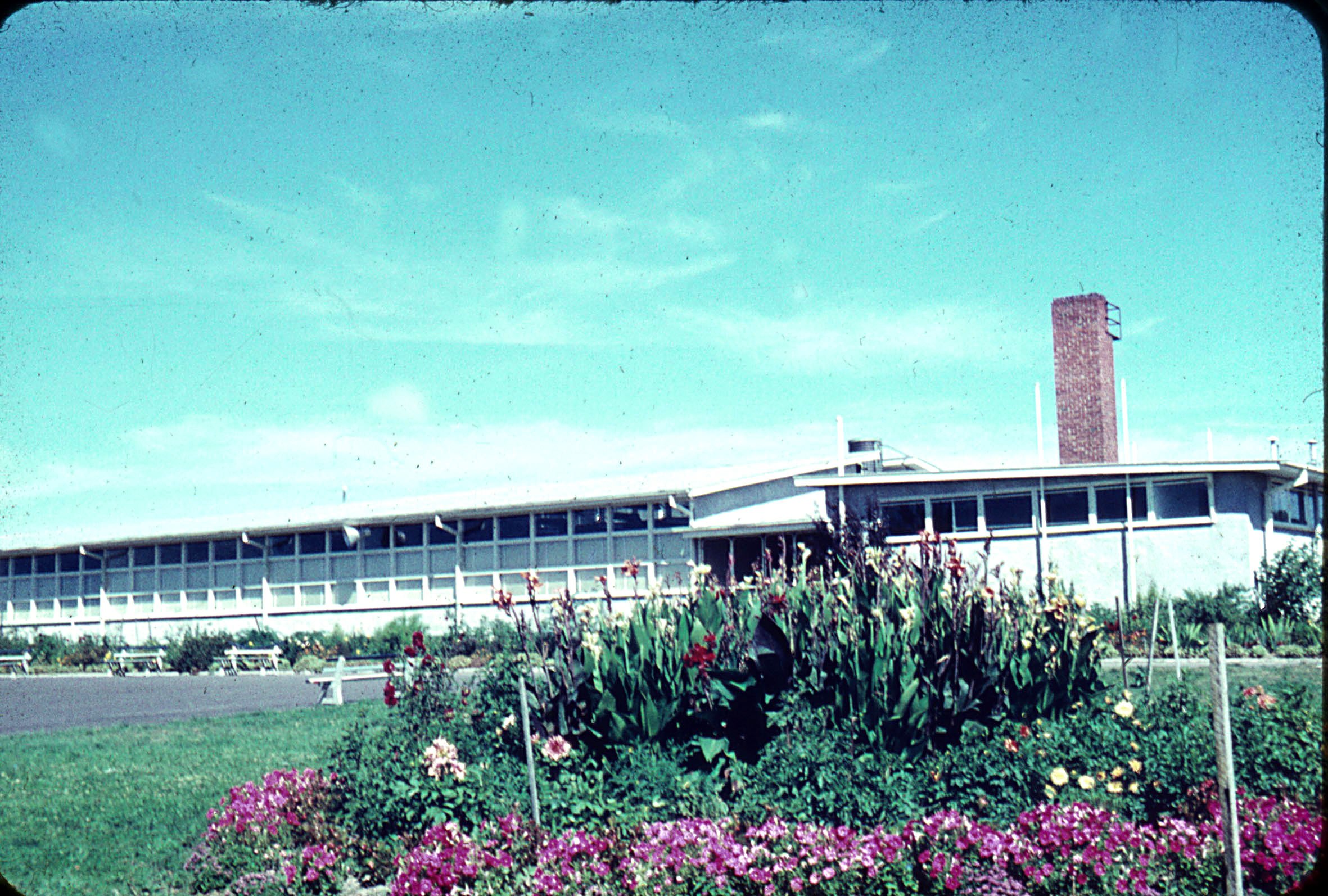
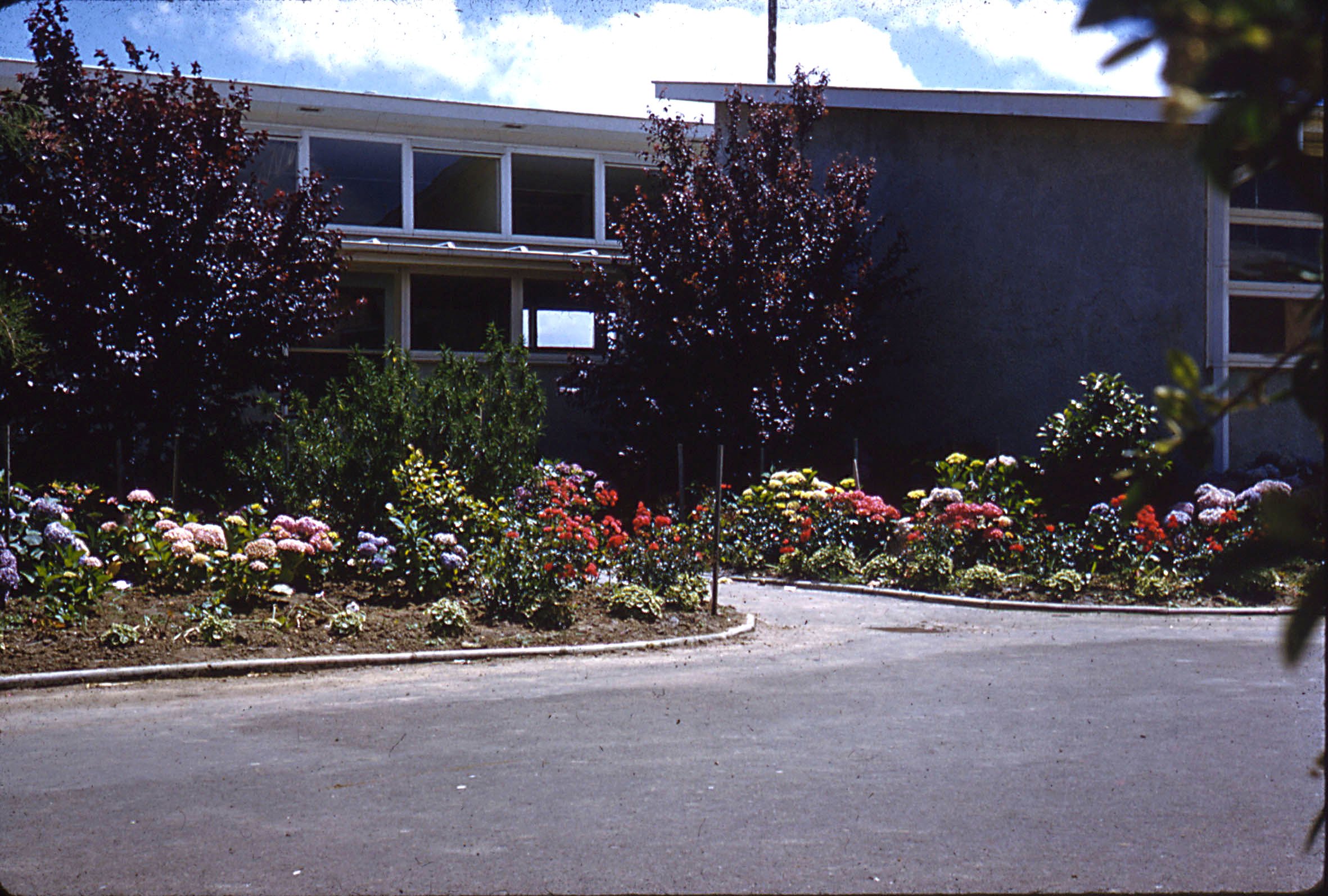

Photos of Forest Garden’s Estate Completed
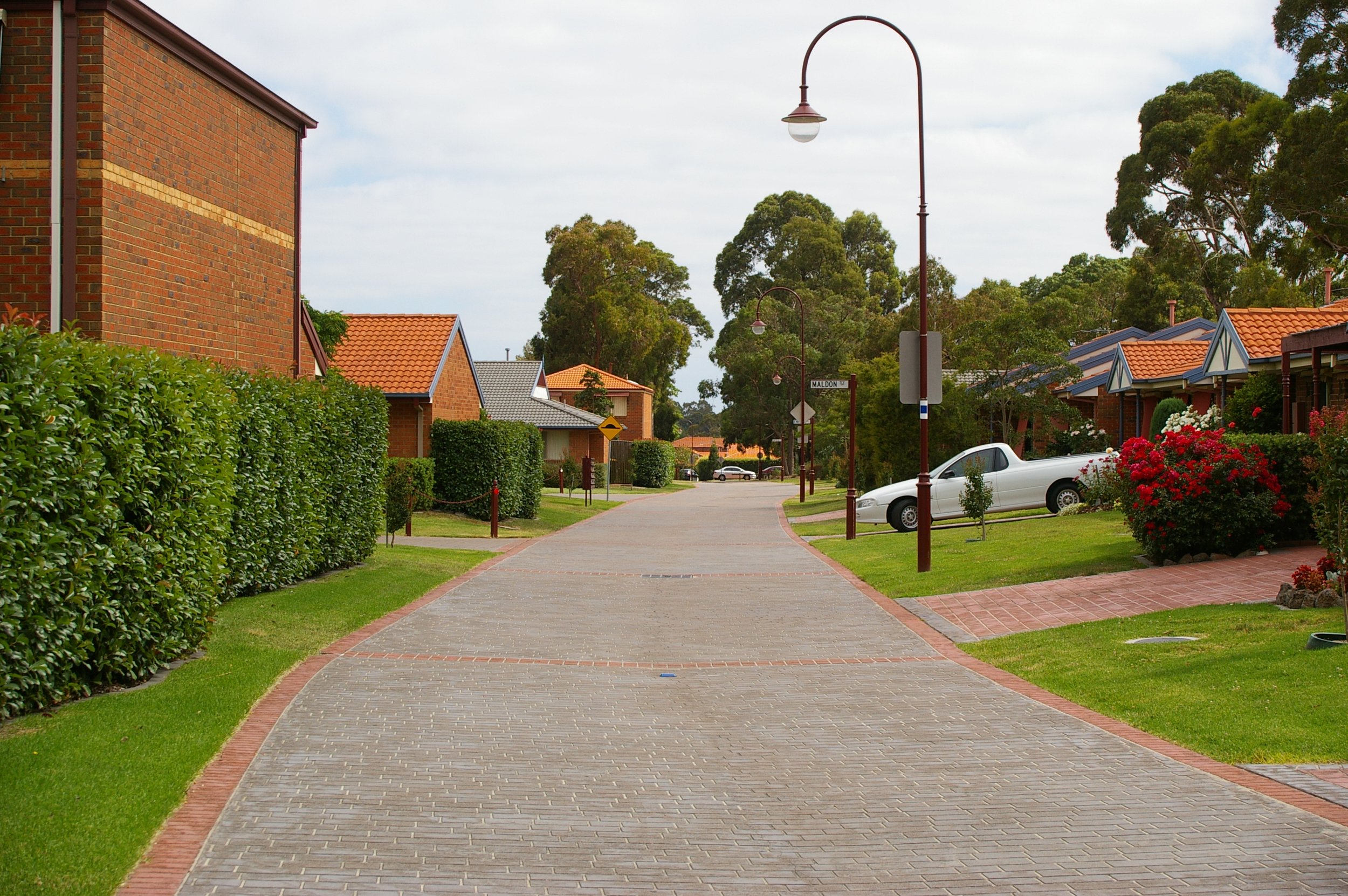
Lyell Walk

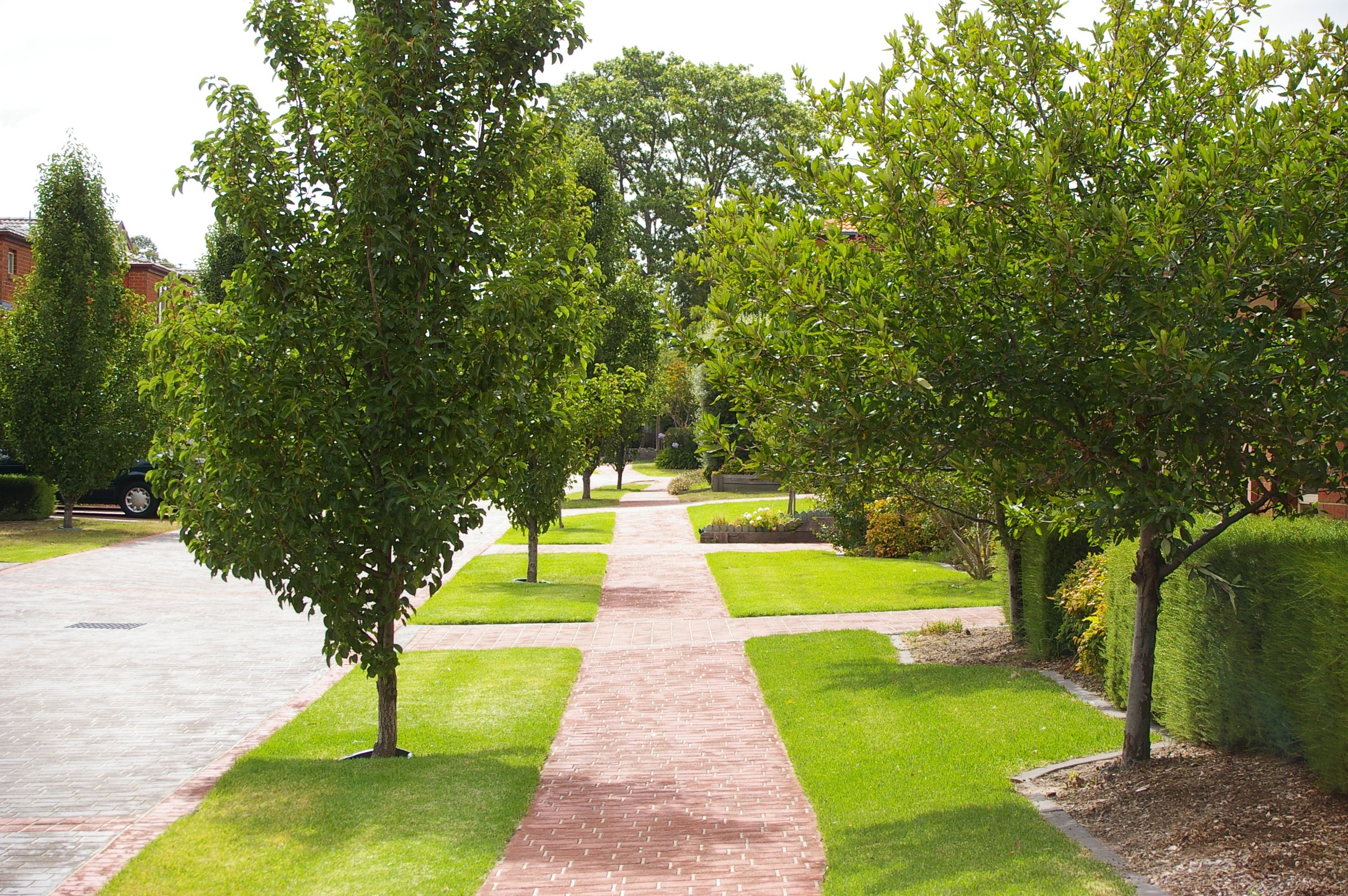

Heathcote Drive
